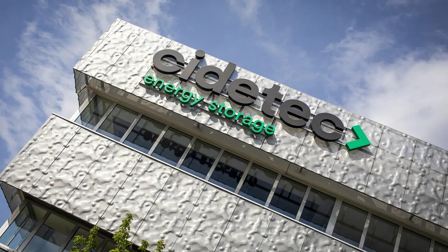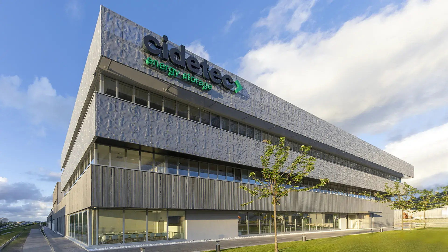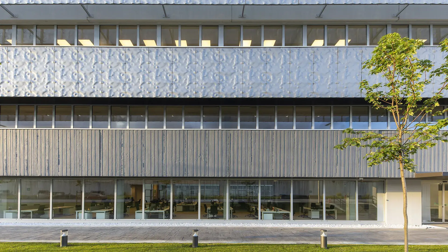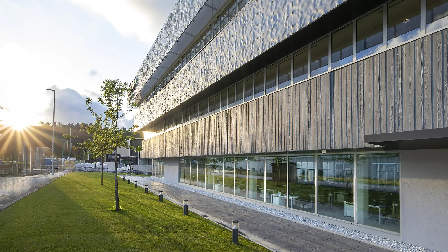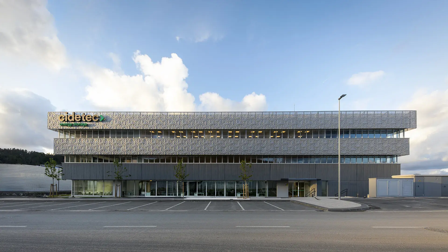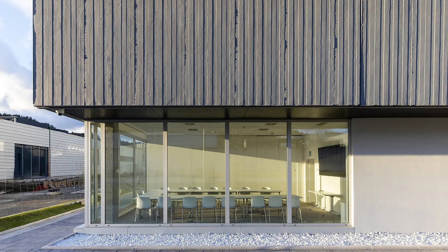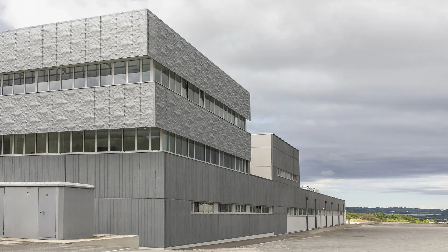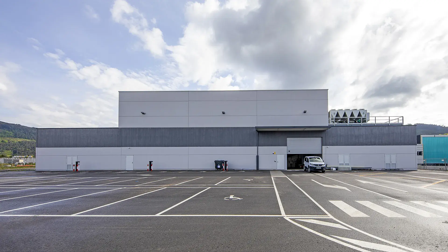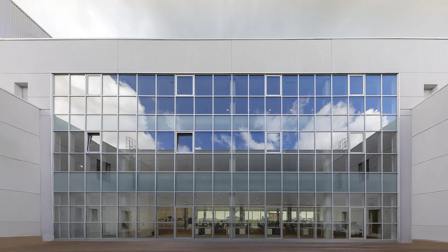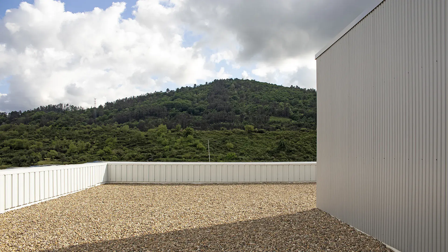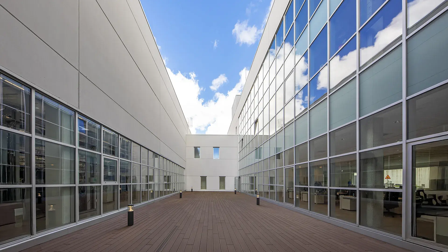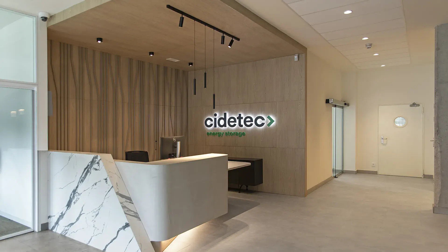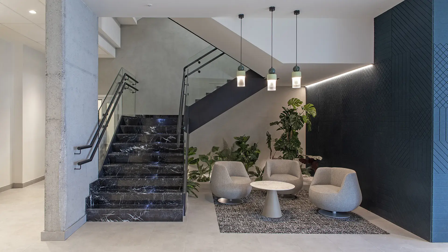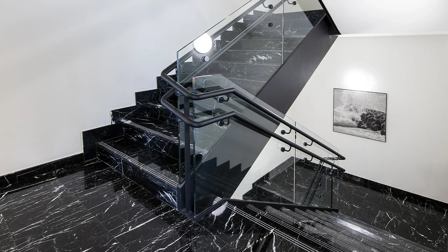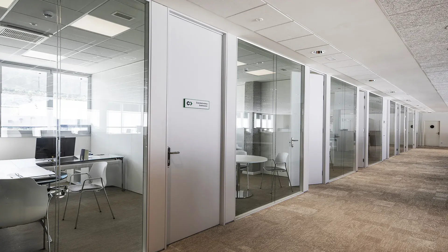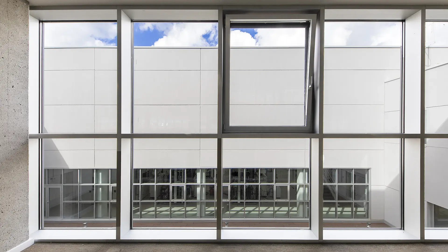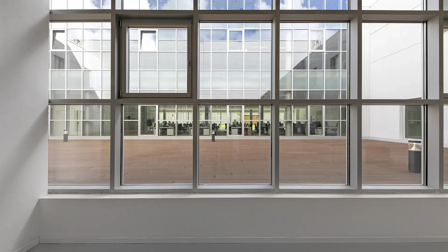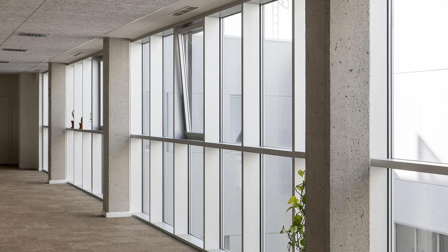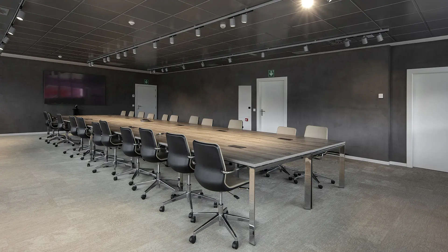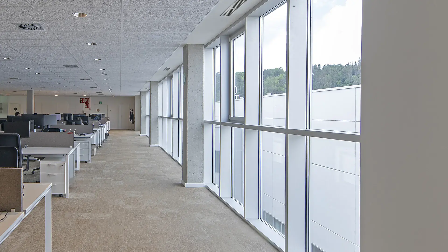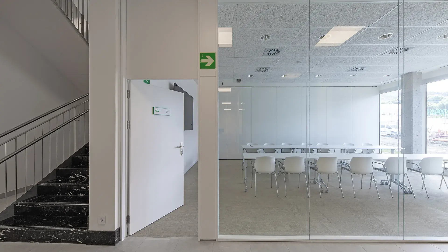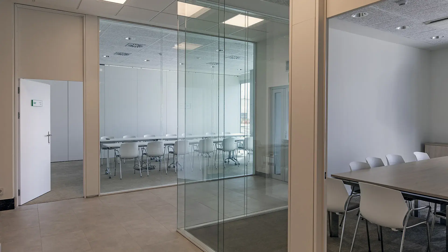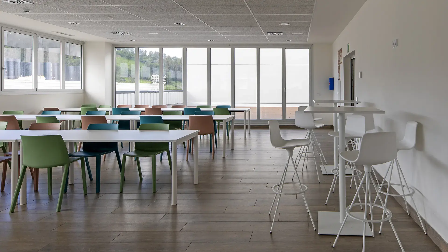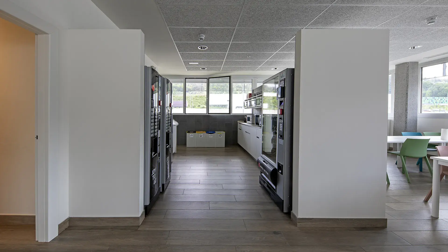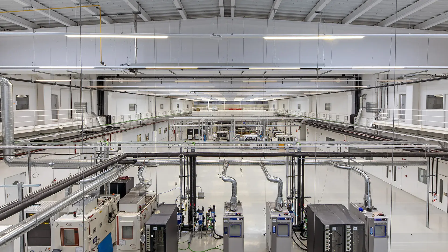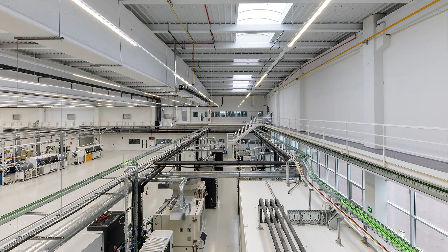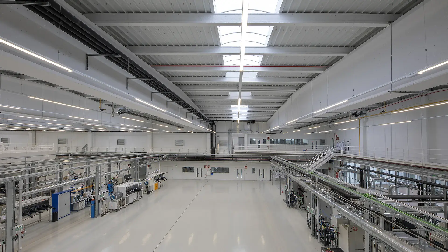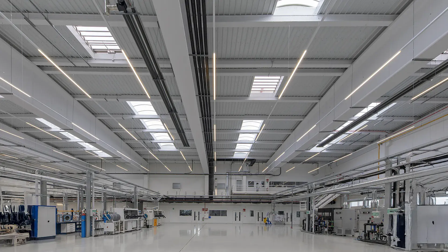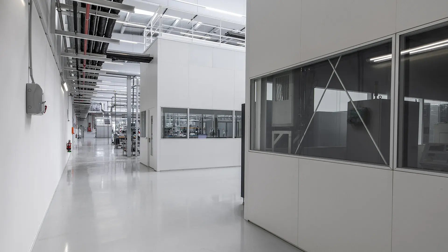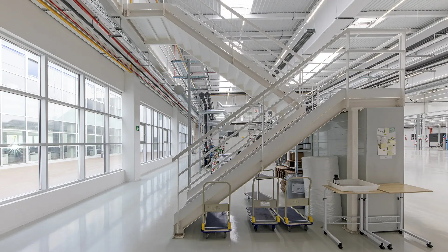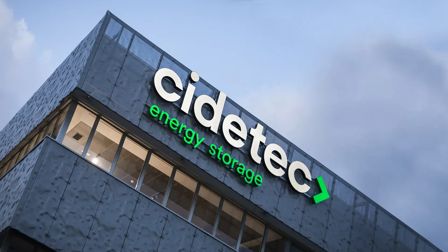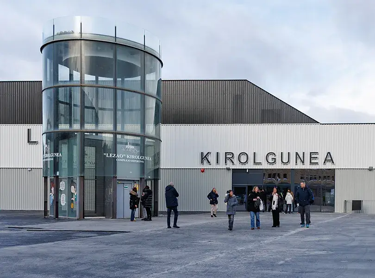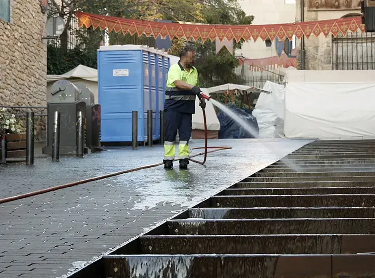August saw the opening of the CIDETEC Energy Storage building, dedicated to research and development in energy storage and located on a plot of just over 10,000 m² within the MUBIL Sustainable Mobility Park in Eskuzaitzeta, Donostia/San Sebastián.
After winning the tender, KREAN carried out the project and construction management over a period of just over two years of intense, complex and satisfactory work for all parties involved.
The building consists of an office block on its main southern façade, a large laboratory building and, behind them, a warehouse area. The office block has a ground floor, first floor and second floor, housing more than 150 researchers, organised into open-plan spaces, meeting rooms and flexible offices, all fully equipped. The large laboratory building is organised into two lower sides, where dry and temperature-controlled rooms, laboratories and other technical facilities are located, and a central double-height space with overhead lighting. Behind them, at the north end, is a warehouse area, and outside, an open-air car park and access ramp.
Communication between offices and laboratories is facilitated by an open interior courtyard that provides natural lighting and ventilation to the building and serves as a relaxation area for researchers. Together with the terraces on the second floor, this provides the building with private, shared and outdoor spaces, creating a high-quality working environment for its users.
The construction was carried out using a combination of in-situ and prefabricated concrete structures, with each element terraced and moulded to the terrain and the levels of the development. On the exterior, prefabricated concrete panels, textured and painted on site, have been used in contrast to a veil of aluminium sheet metal, buttoned and perforated in offices for its main façade, resulting in a sober and functional building that meets the needs of the CIDETEC Foundation.
