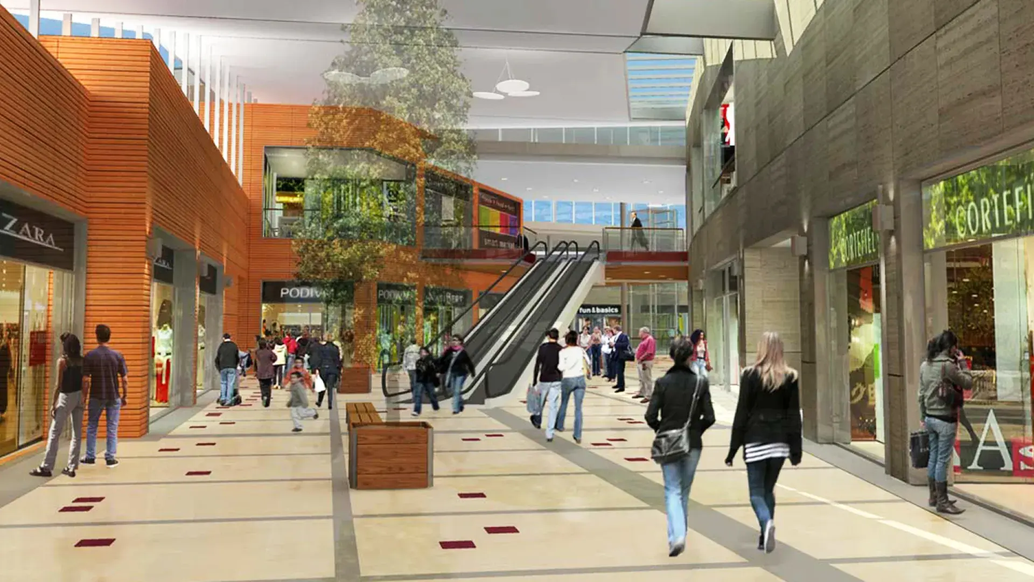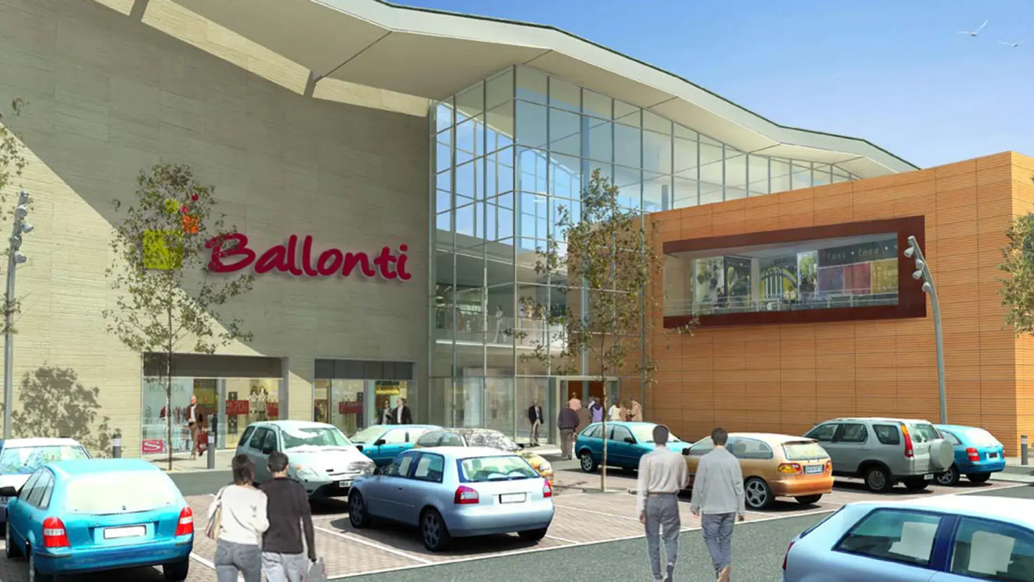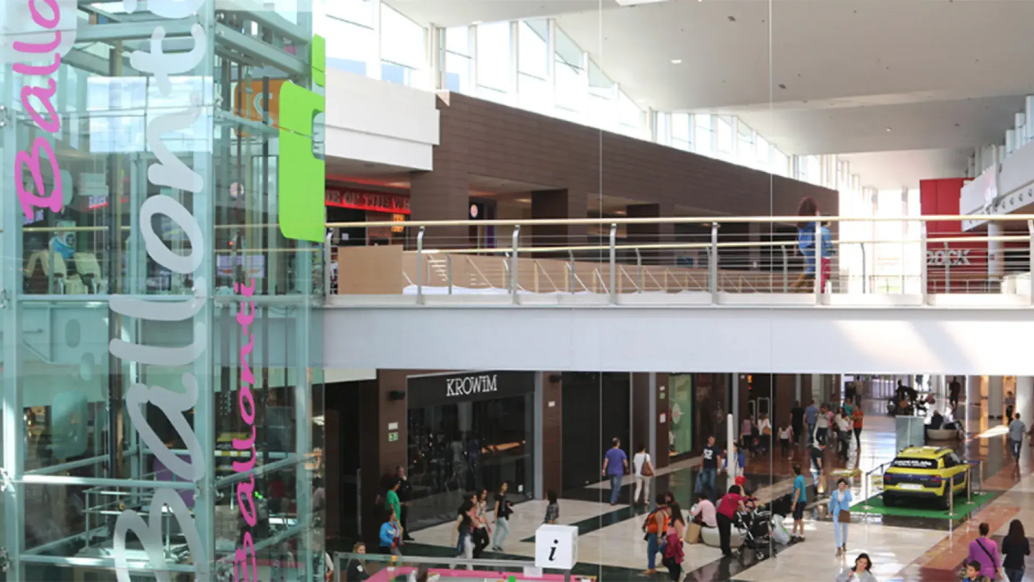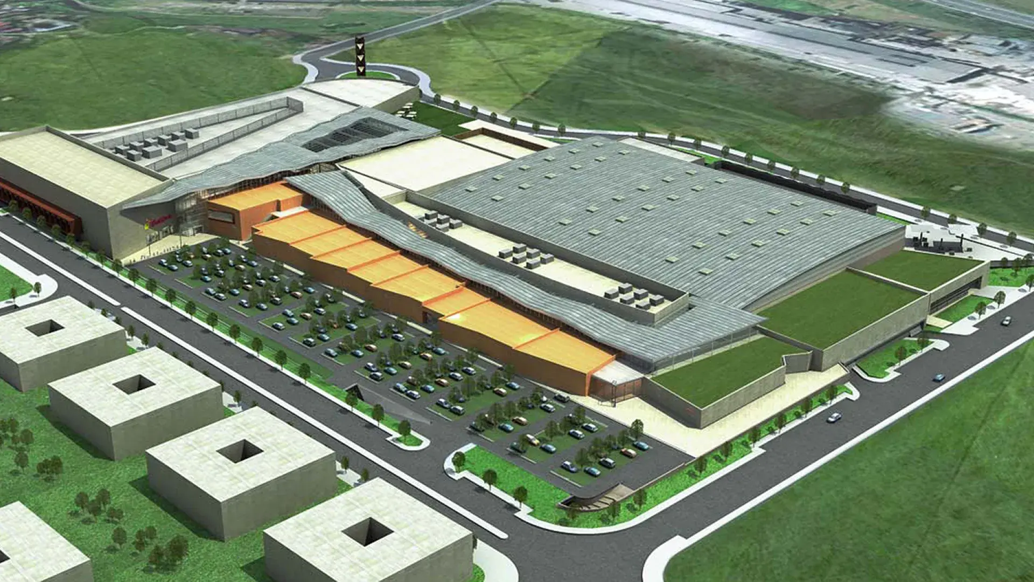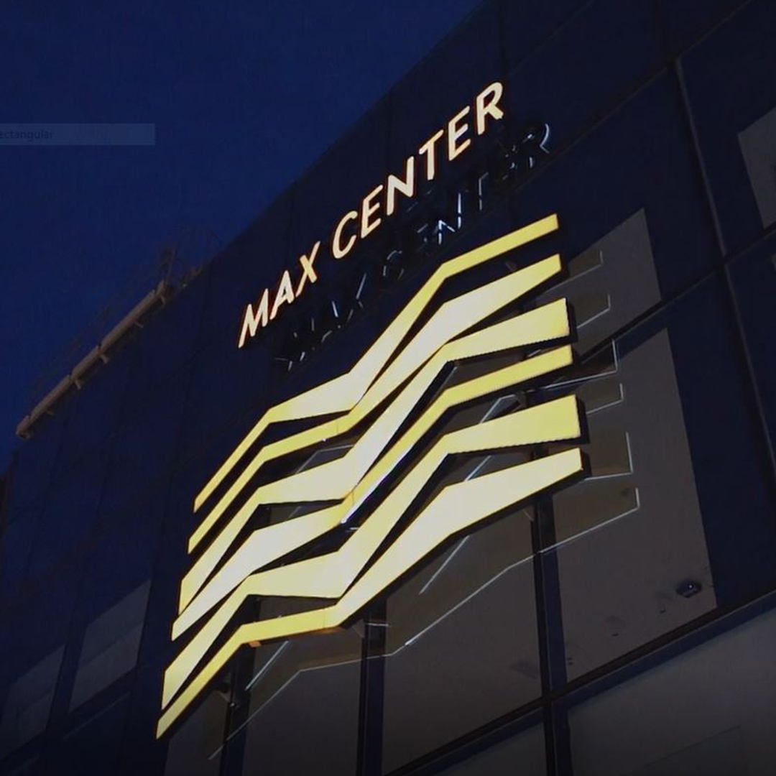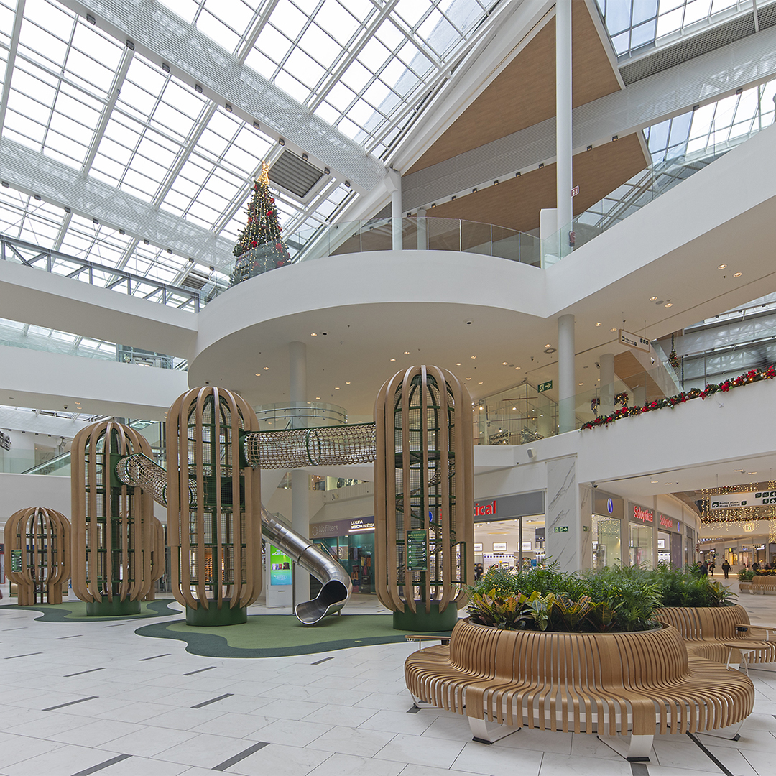- THE PROJECT
- Ballonti
- LOCATION
- Portugalete, Bizkaia
The Ballonti commercial centre is part of an urban development project that combines residential, commercial and leisure areas to revitalise a former industrial area to the south of Portugalete. It is worth highlighting the decontamination and recovery of the original industrial plot, the development and landscaping of which contributes to the process of transforming the former industrial area into a new setting where commercial and service uses are prioritised.
The centre comprises 52,646 m² of commercial space divided between two levels (ground and first floor) and a basement where the main car park is located. This, together with the above-ground car park, provides the 2450 parking spaces required by the General Plan.
The commercial area is designed as a series of volumes of different heights and materials, made up of 98 commercial premises, grouped according to similar uses: hypermarket, restaurants, leisure, textile and services. An effort has been made to provide the centre with a striking and attractive image that emphasises its status as an important focus of urban activity. Due to the large surface area, low height and hillside location of the building, it was decided to give prominence to the roofs of the shopping complexes. The roofs were designed to be irregular, of large dimensions and with a maritime feel, and became the most characteristic element of the centre. Their ends, with wide overhangs that act as canopies, mark the public entry points.
These entrances have been arranged towards the adjacent residential area and, by extension, towards the city of Portugalete, in a layout that reinforces the shopping centre's vocation to serve the city. The secondary or service elements are grouped on the opposite side of the building.

