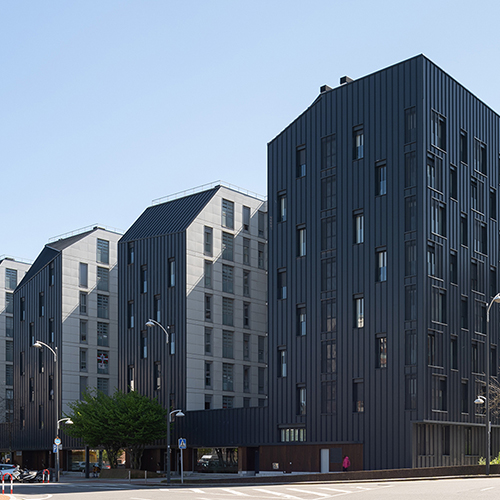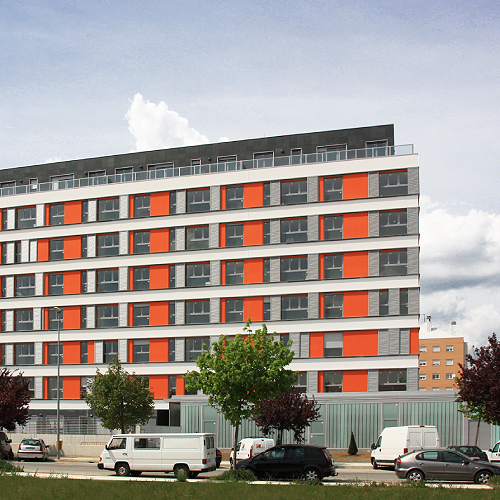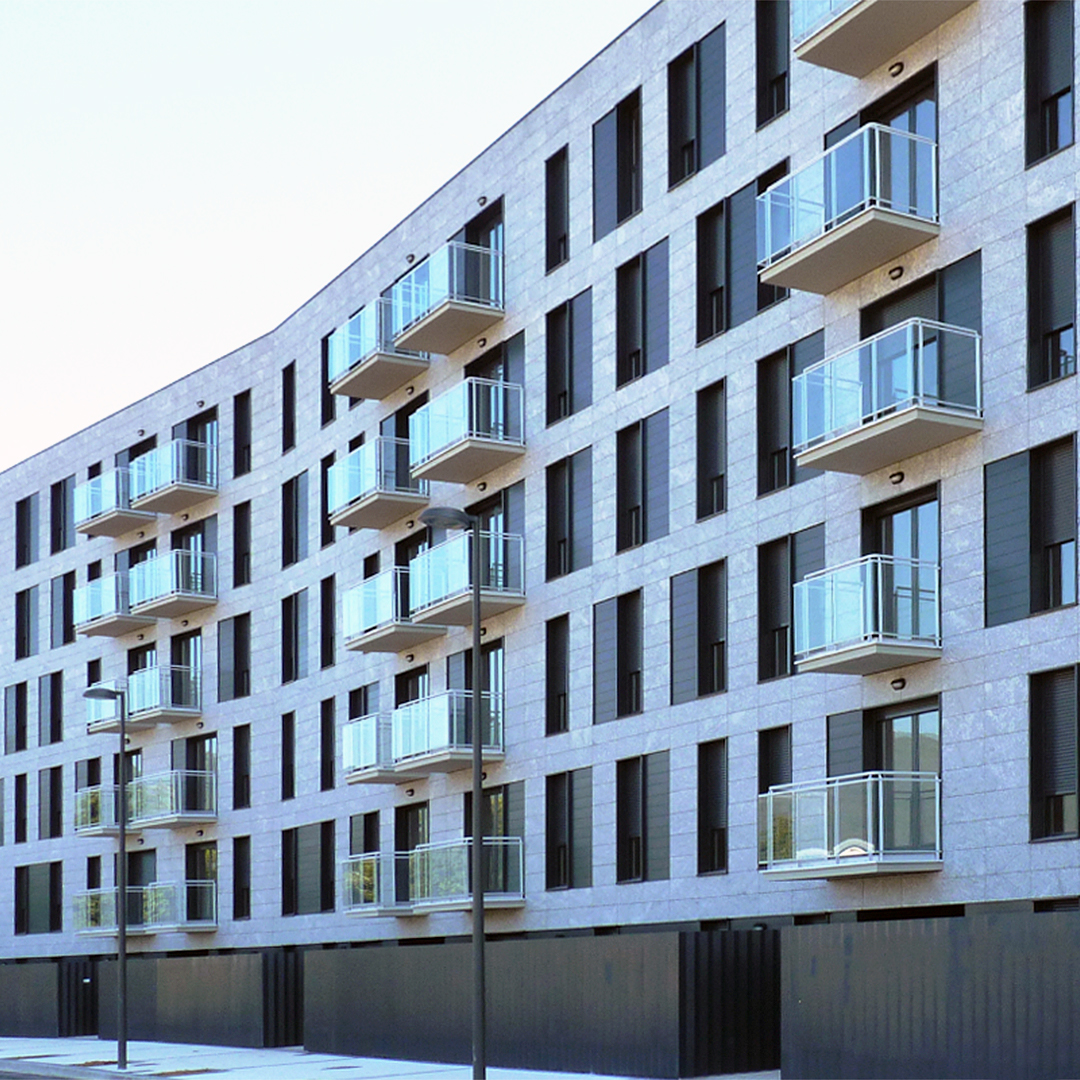- THE PROJECT
- Izarra Plaza residential complex
- LOCATION
- Estella-Lizarra, Navarra
KREAN has carried out the urban development review of the APA-5 Area of Estella-Lizarra by means of a Special Urban Development Plan, the Reparcelling Project and the Urban Development Project for the public areas. It has also drawn up the Preliminary Project for the Unit, which is materialised in three residential buildings with a total of 159 dwellings and their corresponding garages and storage rooms.
For first phase of 40 homes, KREAN has drafted the complete projects and will carry out the site management. It is also in the drafting phase of the projects for the second phase, which will consist of 63 homes, under BIM methodology. Both phases are being promoted and built by ABAIGAR PROMOCIÓN Y CONSTRUCCIÓN.
The three residential buildings, E2, E3 and E4, will have 6 residential floors plus attic, distributed in a total of 12 portals, all of them with access from the street and communication with the lower levels of garages/storage rooms. Arranged in a "U" shape around a central square, they share the two levels below ground level for garages and storage rooms, and a community space forecasted in building E2. The two buildings on either side of the square (E2 and E4) resolve the difference in height to connect the street and the new upper square, with a stepped profile, while the third building (E3) emerges from the square. All the buildings have flat roofs to allow the use of the stepped roofs as roof terraces connected to the dwellings immediately below (buildings E2 and E4). The connection between the 5th floor dwellings and their roof terraces will be made via internal staircases. A unitary treatment is proposed for the buildings as a whole.
The proposal developed, in accordance with the SUAP of the EU.12.A of the A.P.A. 5 RENOLIT of Estella-Lizarra that defines the new planning for the building complex formed by the three buildings has taken into consideration several basic concepts, such as the integration of a degraded environment with industrial activity that has been part of a regeneration process guided by the Municipal Plan for the promotion of housing and recovery of public land. Another aspect considered has been that of the layout, resulting in a proposal adapted to the abrupt topography in the footprint of the former industry, where the residential modules have been adapted to the natural amphitheatre with a clear vocation to use the central space as a guiding criterion of the proposal, together with the opening of this space to the Avda. de Pamplona and the surroundings of the Ega, for its incorporation into public use as a space of prestige that contributes to improving the urban quality of the surroundings. As for the residential character, it promotes the well-being of the residents in a quality environment, preferably shared with the community, with nearby services, for supply, leisure and recreational activities and parking, with an innovative and functional design and maximum energy efficiency. And finally, the concept of the module or residential unit, with dwellings always "through" or ventilated to two facades, with main orientation to the central space, and with full terraces in gallery as an additional room linked to the living room and kitchen of the dwelling and in some cases to the main room. The dwellings will have 2, 3 and 4 bedrooms in the closest proportion to the social, economic and demographic reality, responding to a new demand from young families in Estella-Lizarra and the surrounding area.
The overall design of Izarra Plaza and each of its homes is designed to minimise the impact on the environment. The level of efficiency of the construction and the high-performance systems planned allow the reduction of CO2 emissions and the consumption of natural resources (water) and energy (electricity) within the parameters established for double A-rated residential buildings.

















