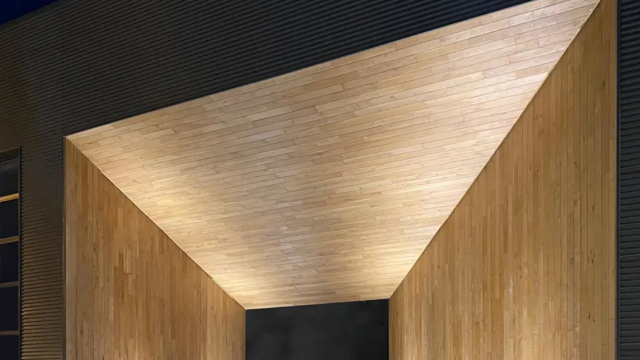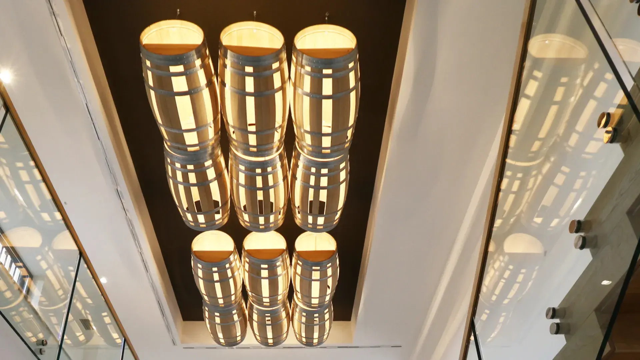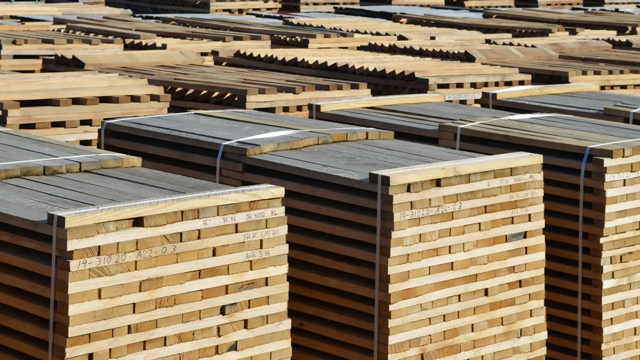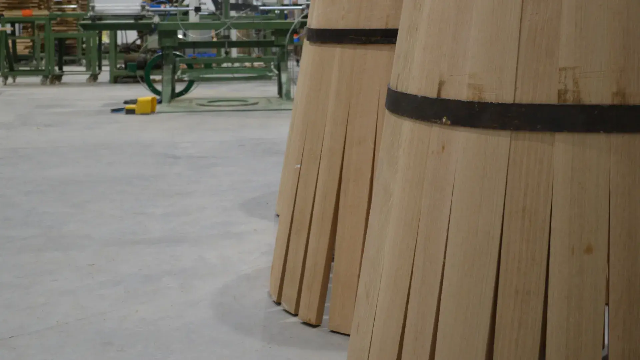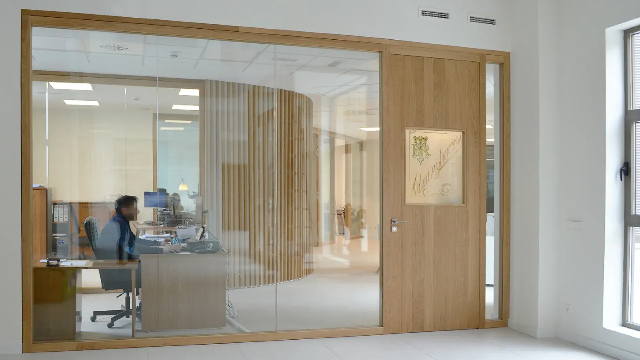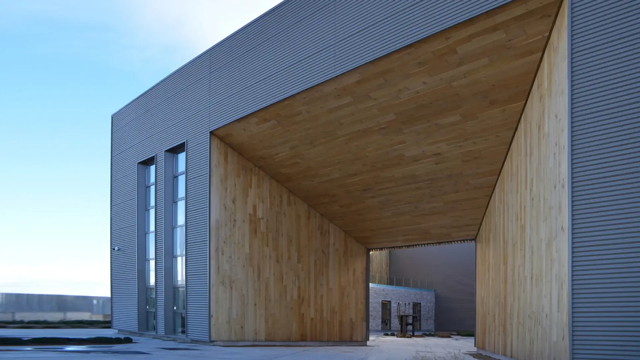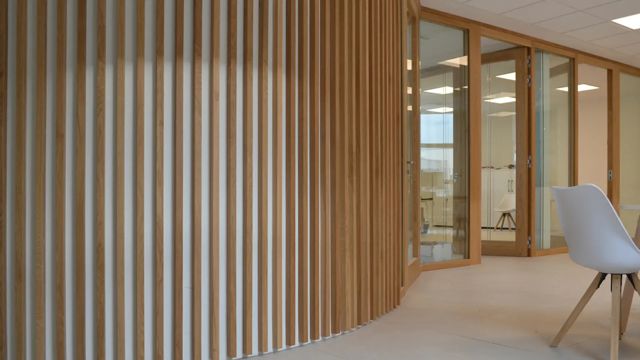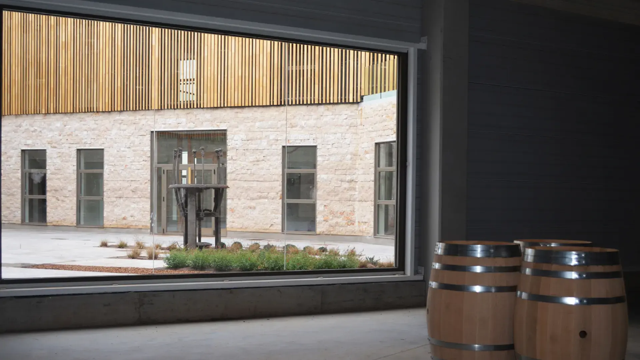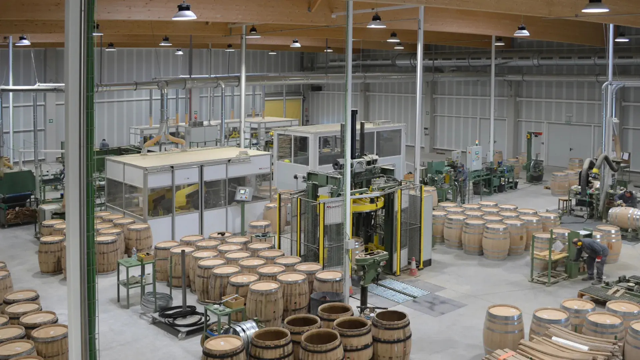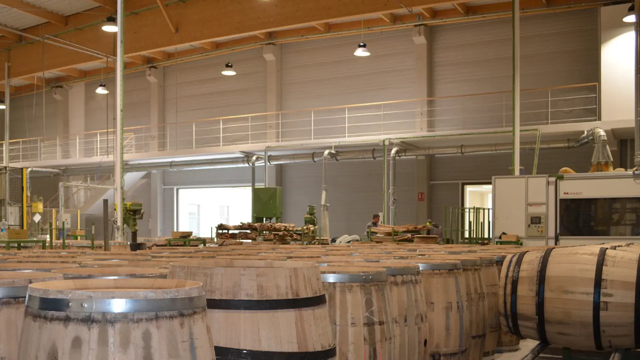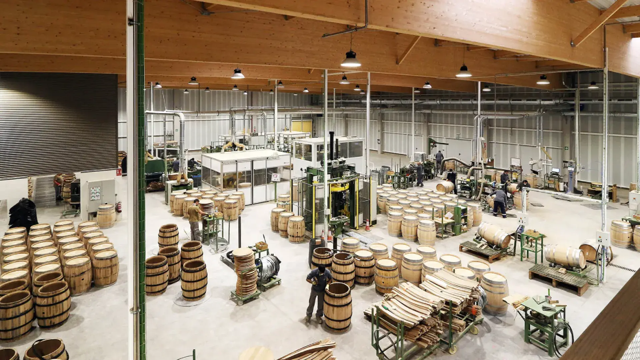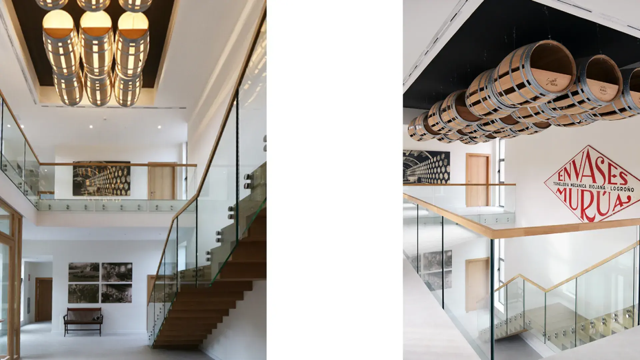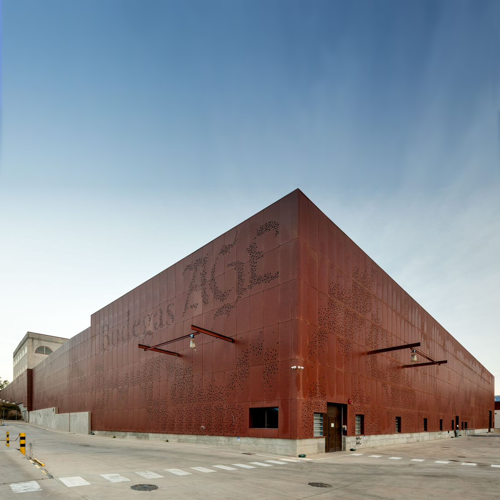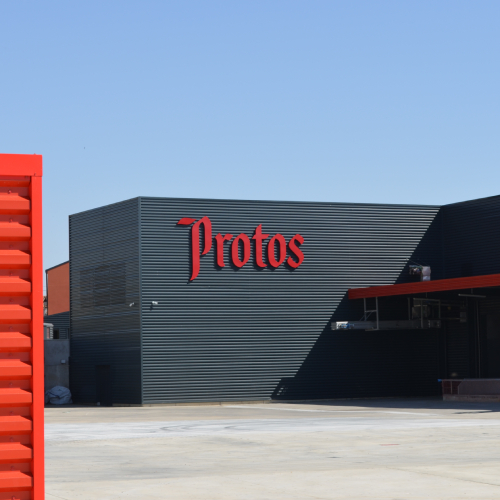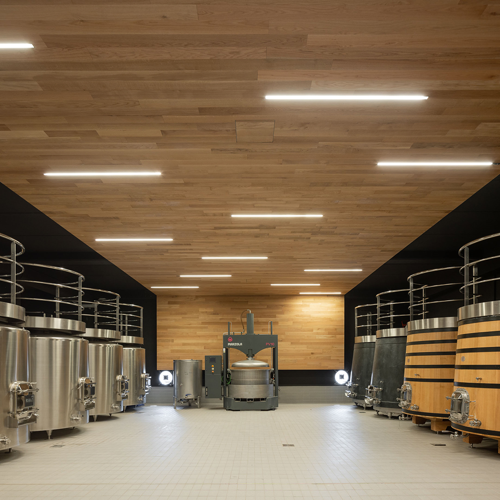- THE PROJECT
- MURÚA BARREL-MAKING
- LOCATION
- Navarrete, La Rioja
A dialogue between craftsmanship and the building
Integrating the history of barrel-making into an innovative site in which the process and the building complement each other and form part of a whole, has been one of the major challenges of this project. The new building has a floor area of 5,534 m², as well as an 11,000 m² esplanade for the drying of wood prior to the barrel-making process. The barrel-making workshop has been designed around the axis of the inner cloister. This space creates a small oasis in the industrial environment, a human scale and warm atmosphere to welcome employees and visitors.
Barrel making is a traditional craft, and the work of the coopers is fundamental. The dialogue between the process, the production and the building is present at all times. The barrel grain take centre stage in the wooden opening that welcomes the visitor and leads to the interior courtyard where the programme is distributed. From the production area there is a view of the interior facades of the offices and changing rooms through a large window that connects the cooperage with the courtyard. In the same way, visitors can see the production process from the moment they arrive at the barrel-makers, with the process itself framed by this large window.
The layout is organised in an orderly fashion from the entry of the wood into the cooperage to the exit of the finished barrel to the warehouse and dispatch area. High spaces, localised extraction in each machine, staving and toasting area for barrels, with fires, refractory concrete and localised extraction. The biomass boiler is fed with the residual material from the barrel-making process itself, closing the production-edification cycle.
