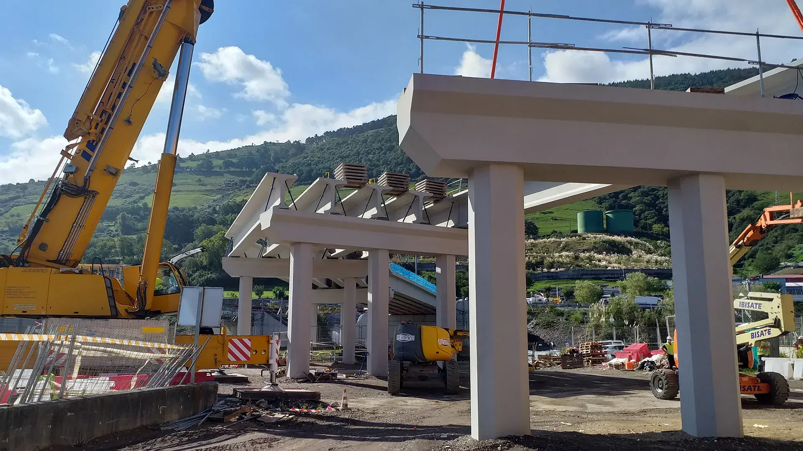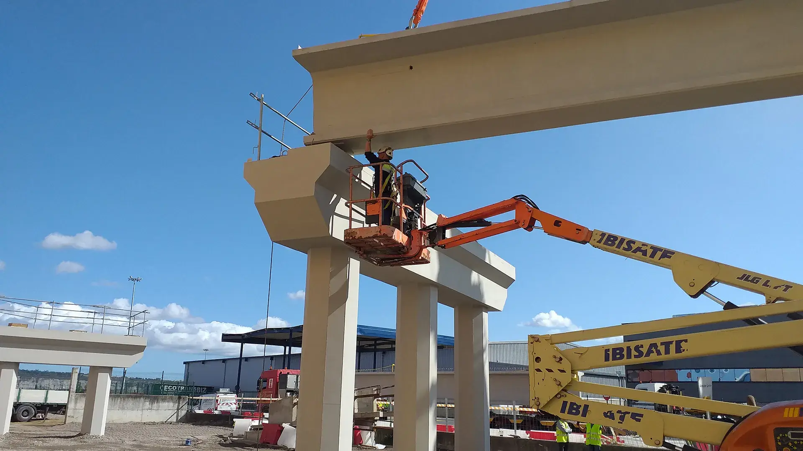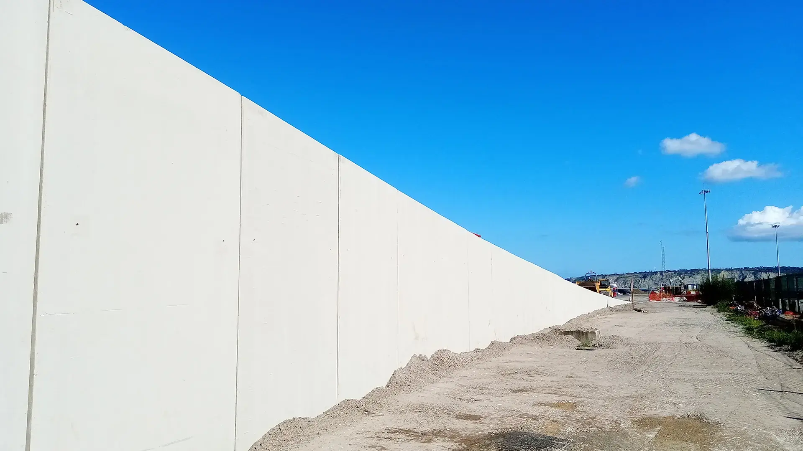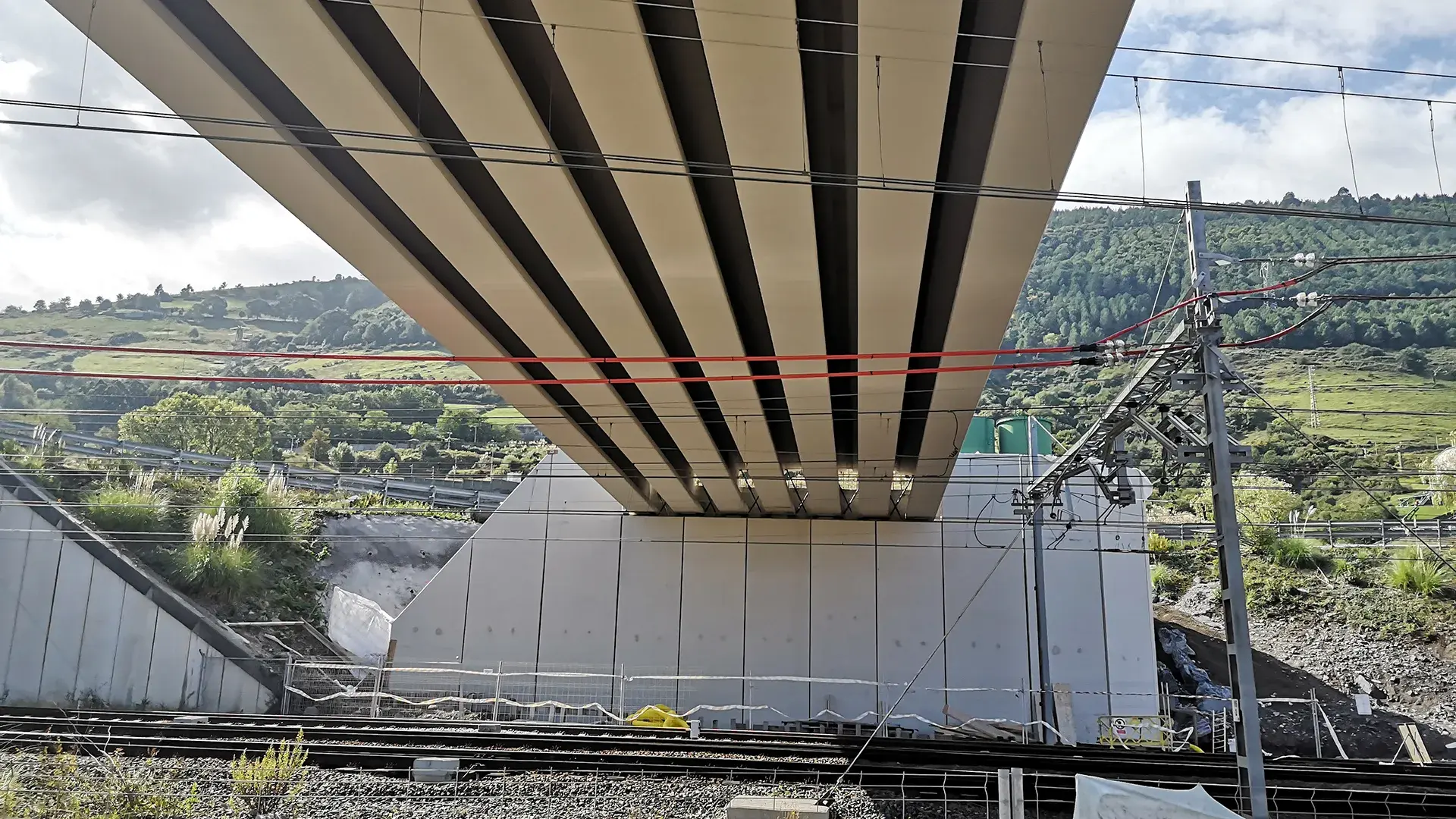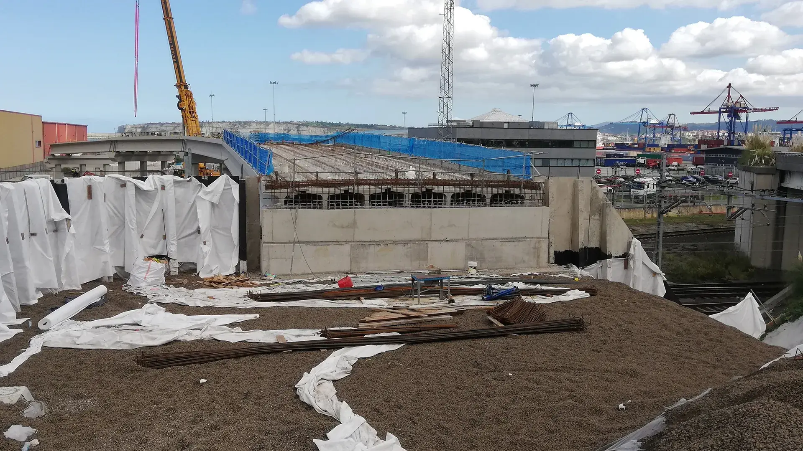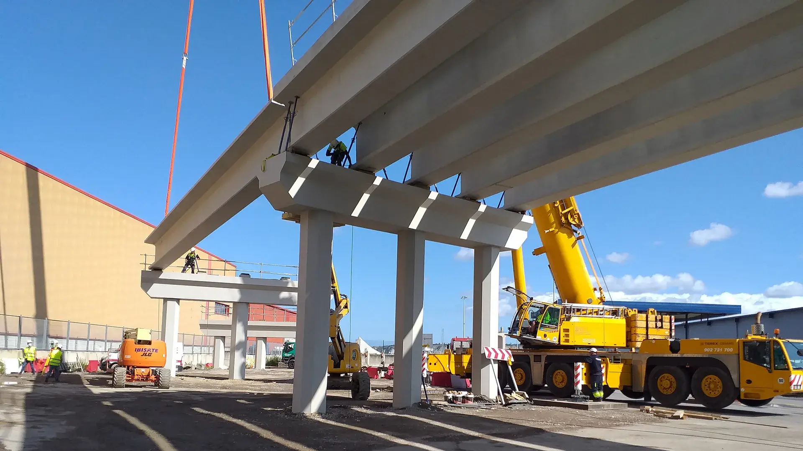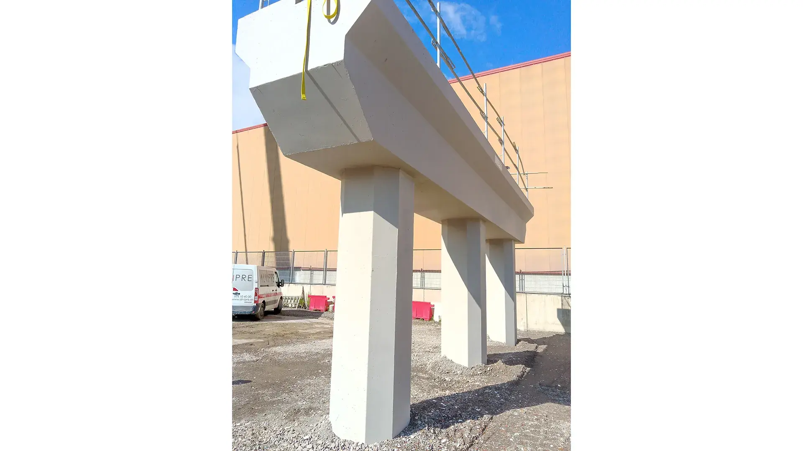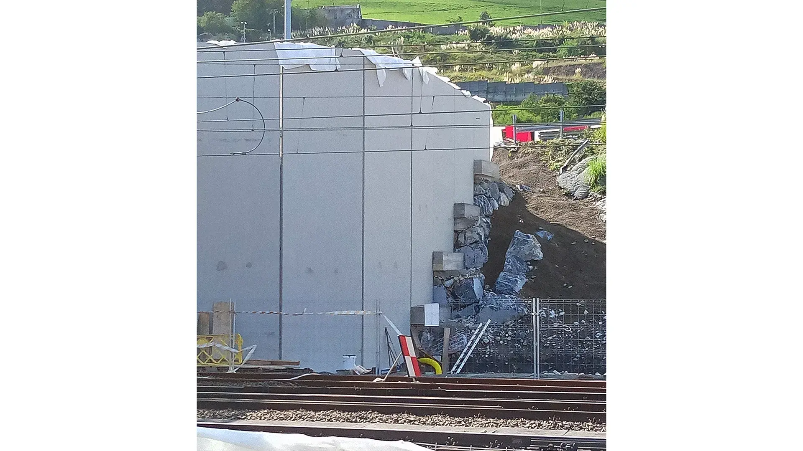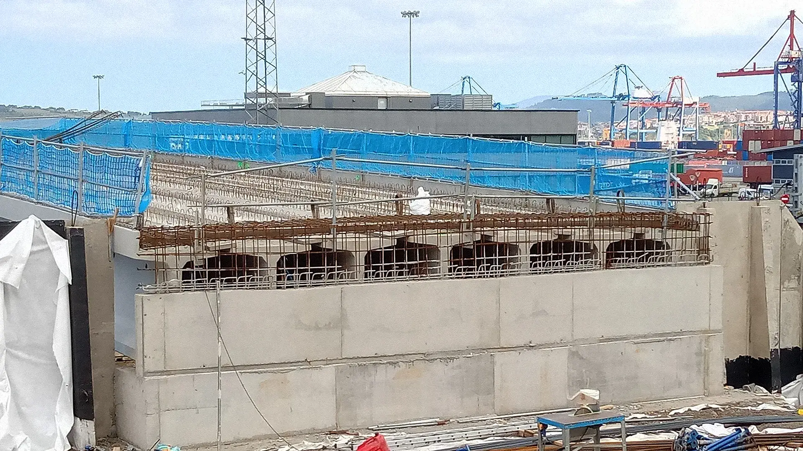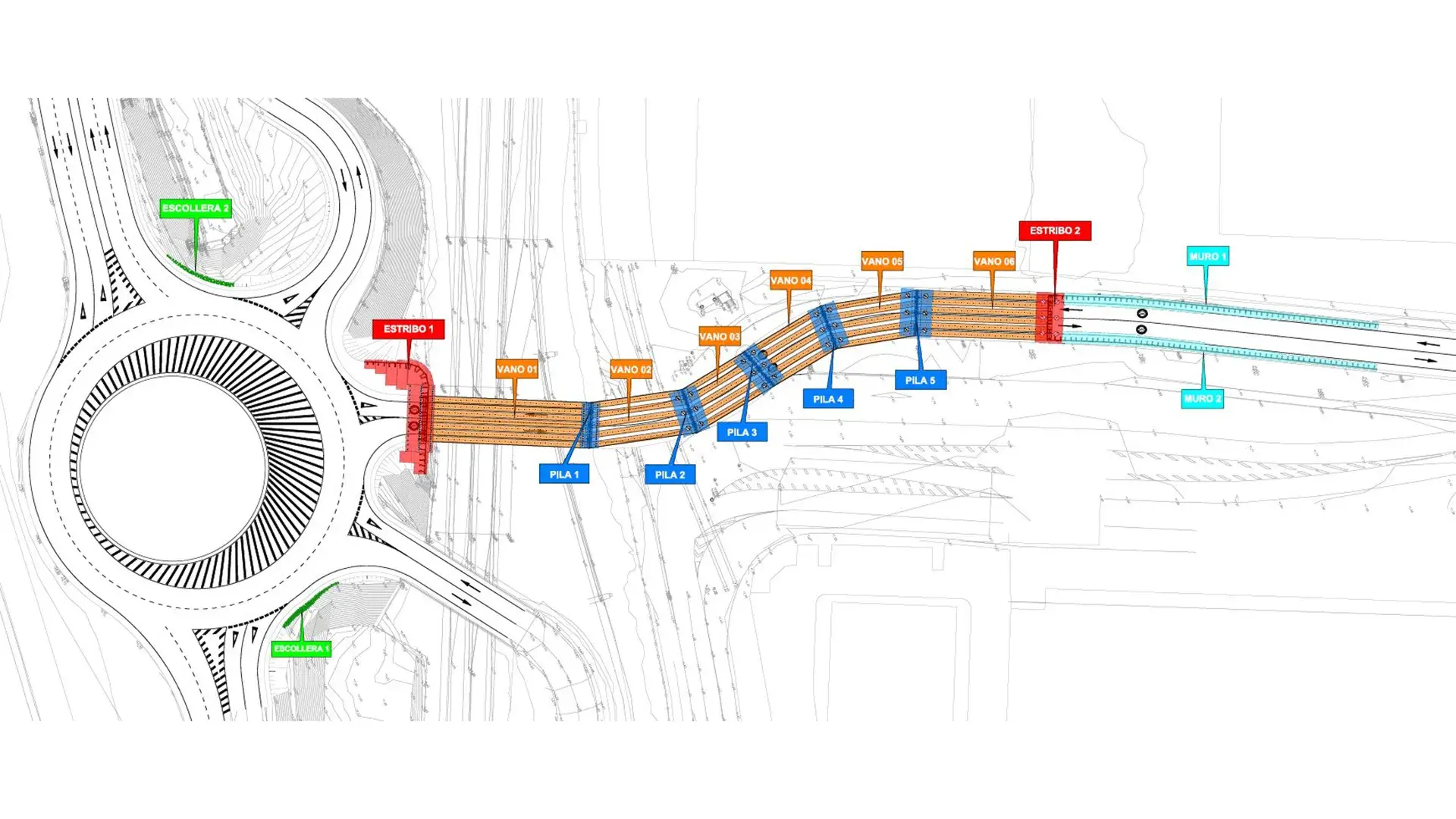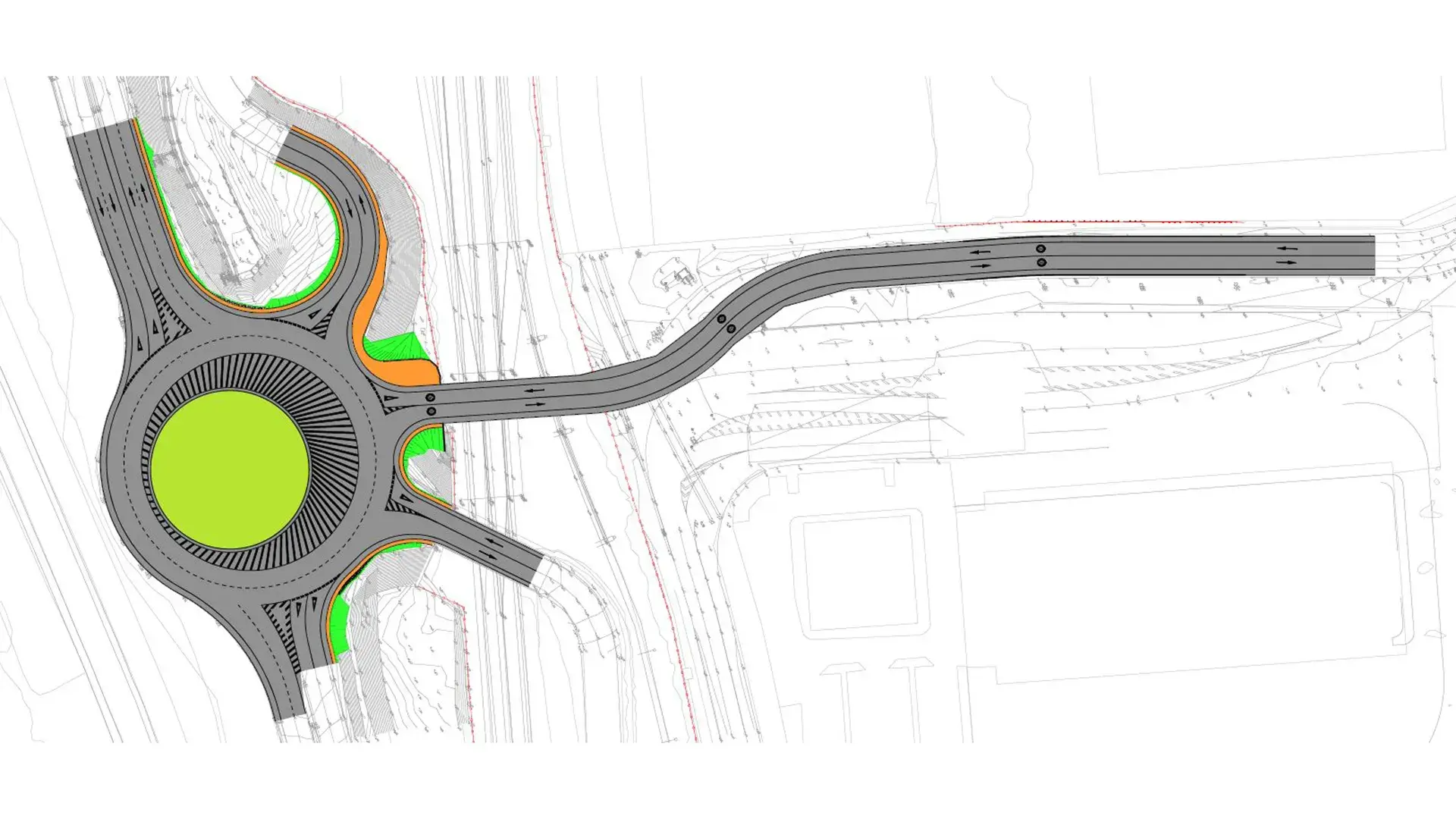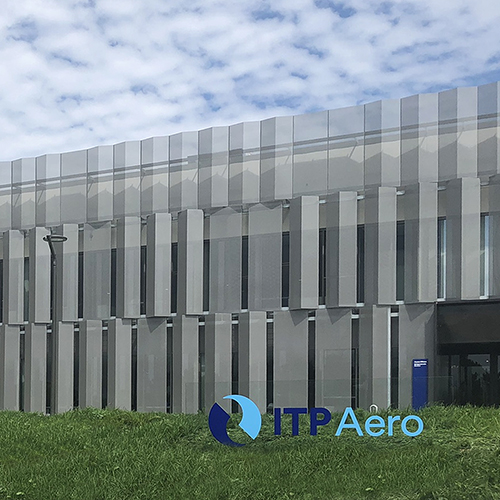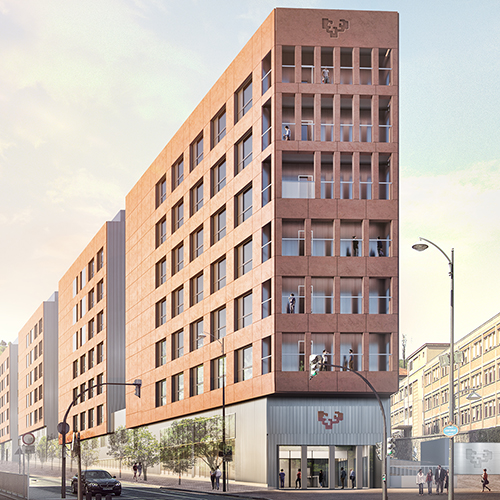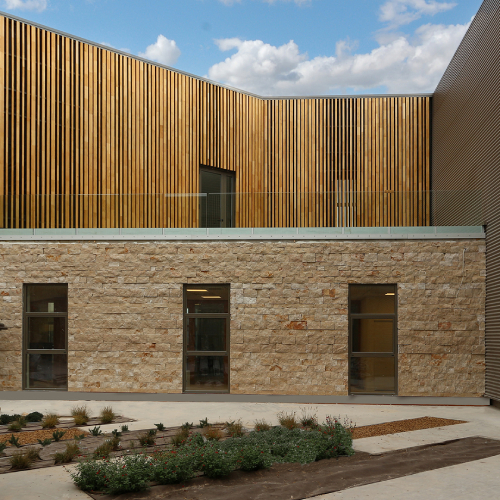- THE PROJECT
- Access road to the Port of Bilbao
- LOCATION
- Bilbao
CONSTRUCTION PROJECT FOR A NEW ACCESS ROAD TO THE ZAD-3 OF BILBAO PORT
The road will link the roundabout on the N-644 with the road running between the A-2 and A-3 docks.
In addition to the viaduct itself, the works include the improvement of the roundabout on the N-644, which will be adapted to the new access road. An additional lane will be added to the roundabout, respecting the central island enlarging the existing roundabout by 30% using an overpass.
The 10m wide viaduct is made up of 6 spans, which can be divided into 3 sections.
Span 01 36.50 m
Span 02 22.32 m
Span 03 18.02 m
Span 04 18.01 m
Span 05 19.70 m
Span 06 29.55 m
Section 1, which bridges the crossing over the railway tracks, has a single span starting at an abutment on the side of the roundabout and ending at a platform on the other side of the tracks, crossing the span and the four tracks perpendicularly, respecting the horizontal gauge indicated by ADIF (Spanish Railway Infrastructure Administrator)..
Section 2, a double-curved section consisting of 3 spans, allowing a change in gradient from 2.99% uphill to 6.94% downhill.
Section 3, formed by the last, totally straight span which, maintaining the slope already achieved, ends at the final ramp or the access to the same.
The structural solution consists of the use of precast prestressed beams with a double T-section, 1.50-1.60m deep, with an upper width of 1.25m and a lower width of 0.70m. A compression layer of 0.25m of compression is placed on top with 10 cm of bituminous mix.
The abutments are defined by prefabricated wall modules with 2m wide buttresses consisting of a 12cm panel and two 18cm buttresses.
The piers are made using prefabricated posts and lintels. There are 3 posts per pier, with a regular octagonal section of 90x90 cm, while the lintels will have a depth of 1.20m, a top width of 1.80m and a bottom width of 1.20m.
The foundations consist of deep foundations; micropiles in the abutment and the pier on which the first span rests, due to the proximity of the railway tracks, and piles in the case of the other elements. Due to the limited resistance of the micropiles to bending, it has been necessary to define the filling of the abutment with Arlite, a material with a very low specific weight and a high friction angle.
Prefabricated concrete barriers and anti-vandalism screens are placed on the sides of the span above the tracks at the edges of the platforms.
