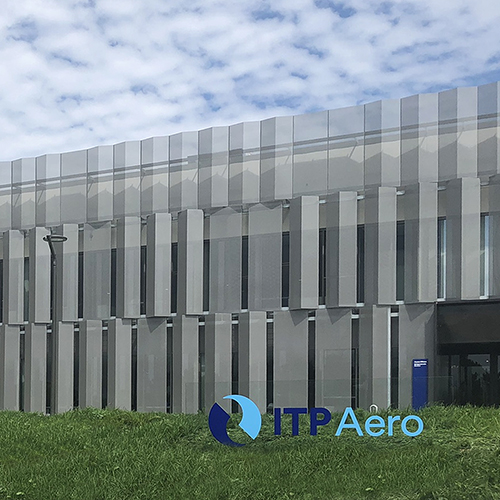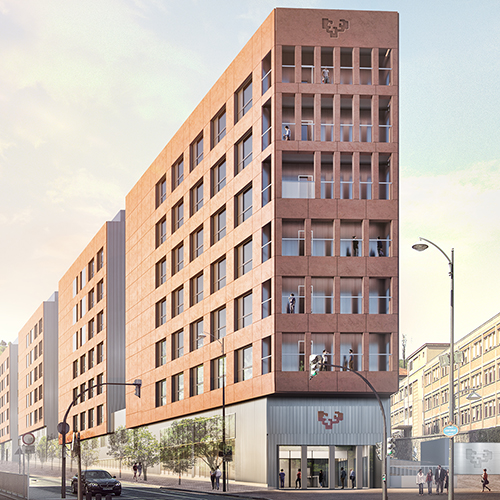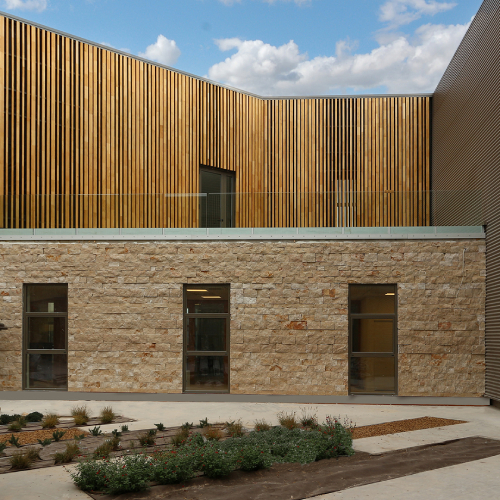- THE PROJECT
- SANFERMIN IKASTOLA – Reform and Extension
- LOCATION
- Zizur Mayor, Navarra
Proyecto:
REFORM AND EXTENSION FOR THE IMPLEMENTATION OF THE 4TH PHASE OF COMPULSORY SECONDARY EDUCATION IN SAN FERMIN IKASTOLA.
Architectural and engineering projects. Site management.
Architects:
Xabier Rozas Elizalde, Fernando De La Maza Basaldua, BOA Architects SLP
Synopsis:
In 2013, San Fermin Ikastola began the process of transforming its premises in the town of Zizur Mayor, in the region of Pamplona, with the reform and extension for the introduction of the 4th phase of Compulsory Secondary Education, within the framework of a master plan and general planning for the progressive intervention in its buildings and open areas.
This phase involves a total of approximately 2,500 m2 of extended areas, including 800 m2 of refurbishment and a thorough review of the architecture and its relationship with a more participatory educational model for all the stakeholders.
A new interstitial building was built, organising two courtyards and extending in an "L" shape to connect the upper floors and the perimeter of the cloister, which constitutes one of the aforementioned courtyards.
The building has 3 floors on the boundary between the two courtyards, one of which is below ground level, having previously demolished an existing ground floor, and 2 floors superimposed on the existing building to the south of the complex, having previously demolished the upper floor of the same building.
It is a complex, almost "surgical" intervention, which was carried out without interrupting the Centre's activity and which, among other notable aspects, included passive bioclimatic architecture measures and active energy efficiency measures aimed at its environmental certification.














