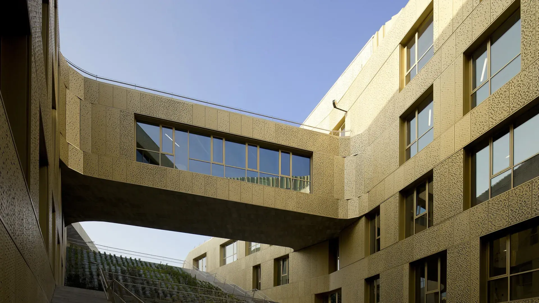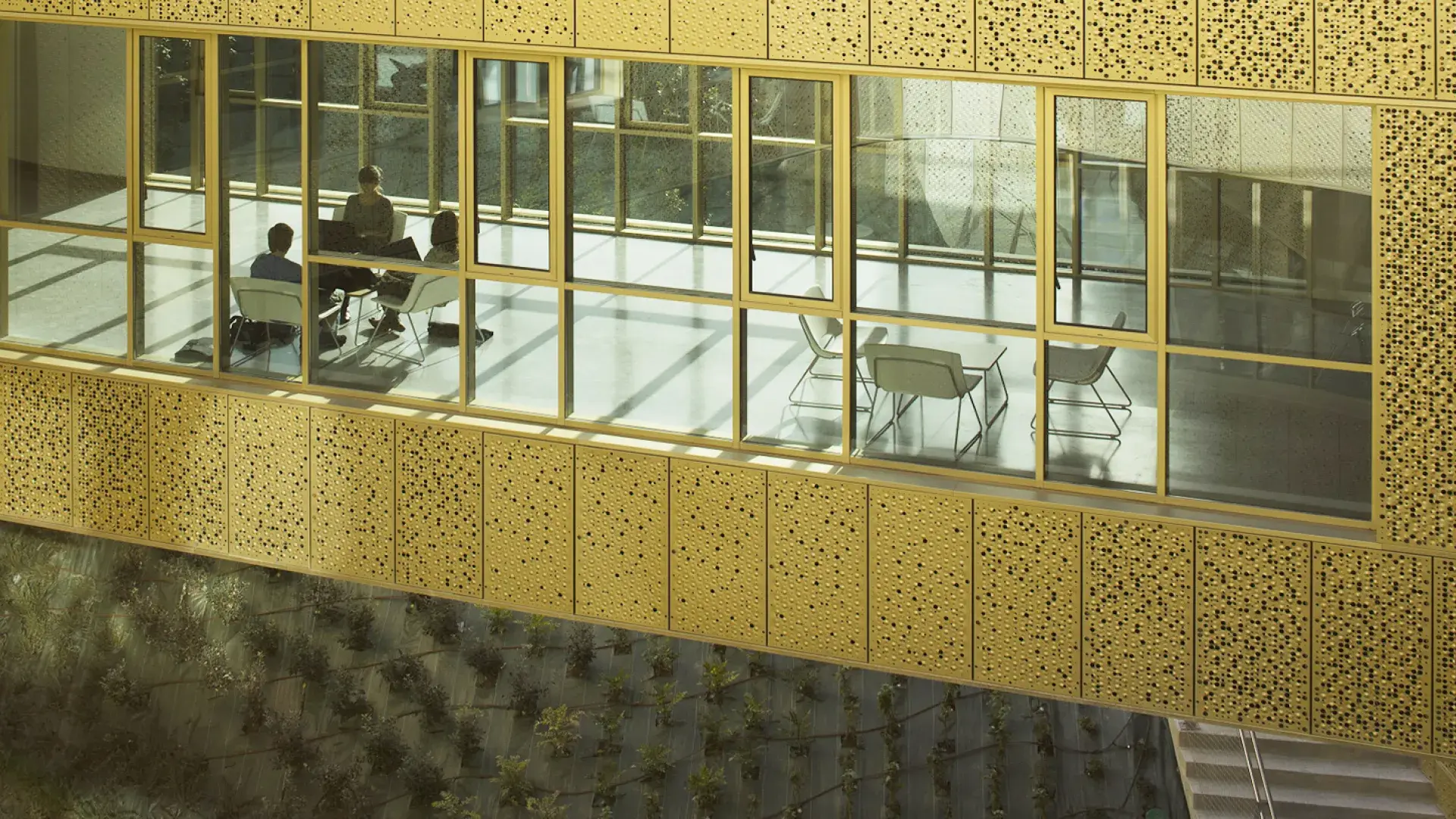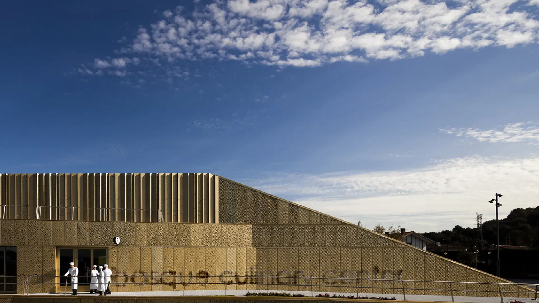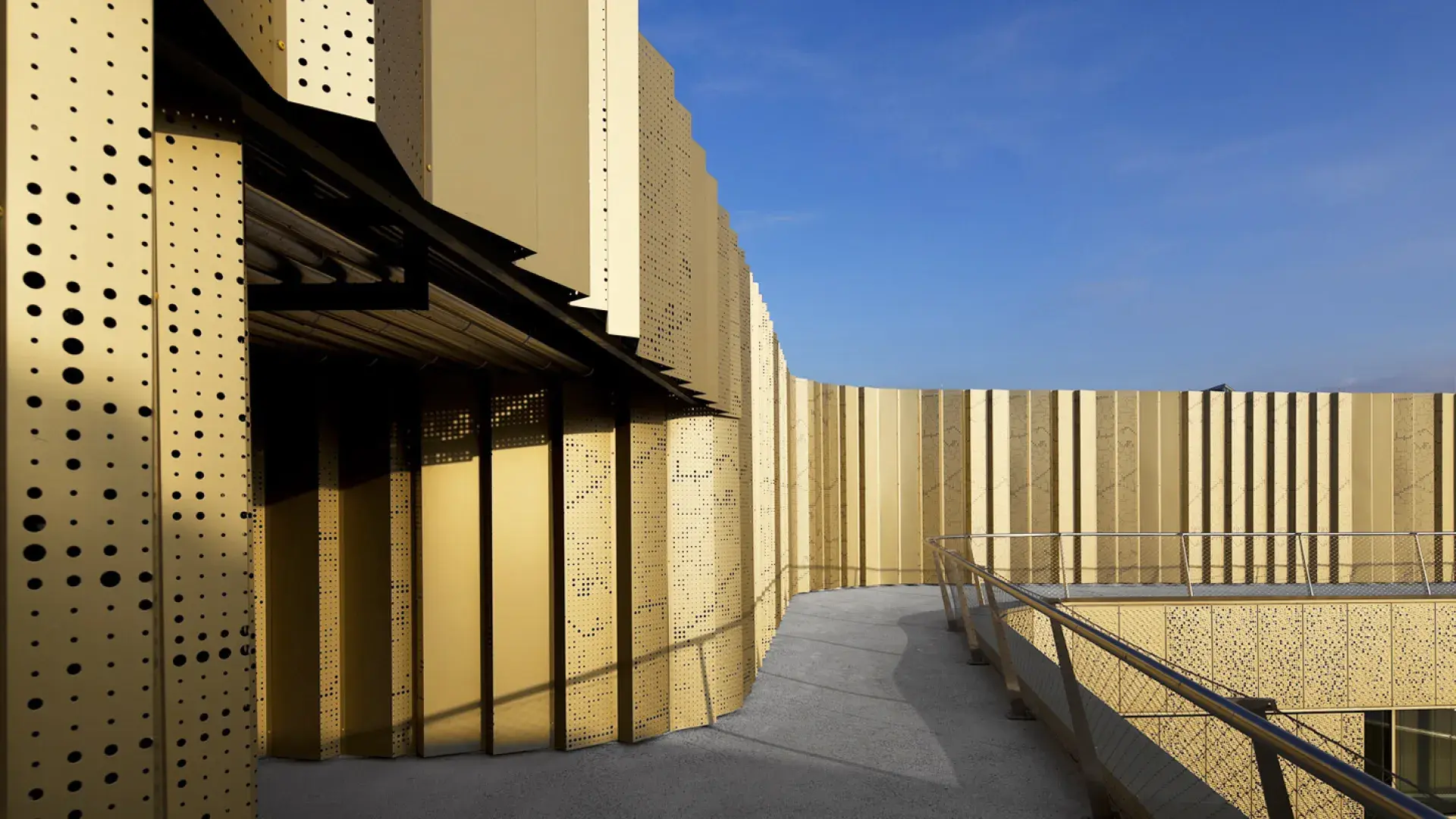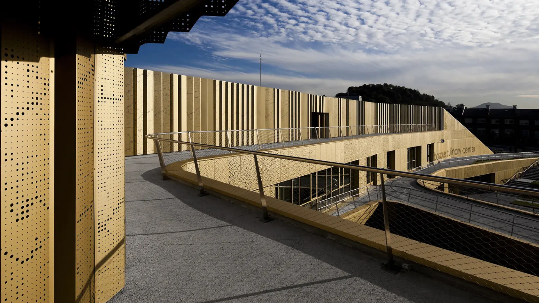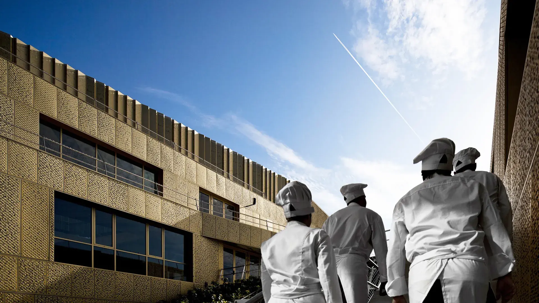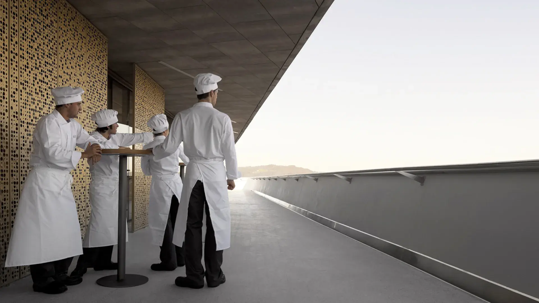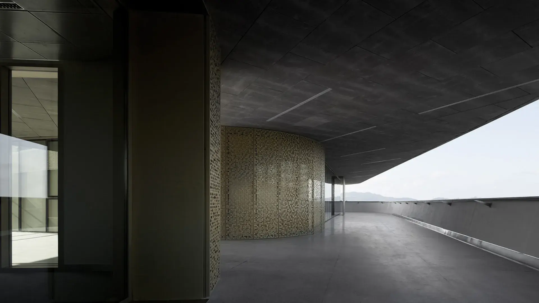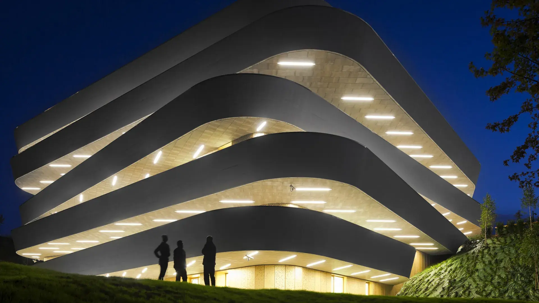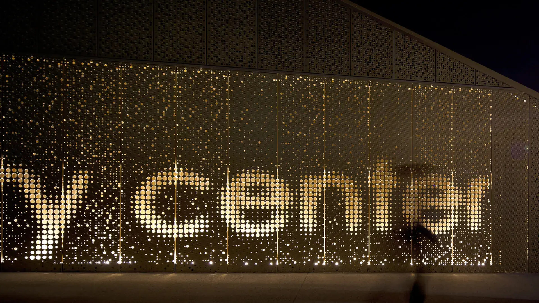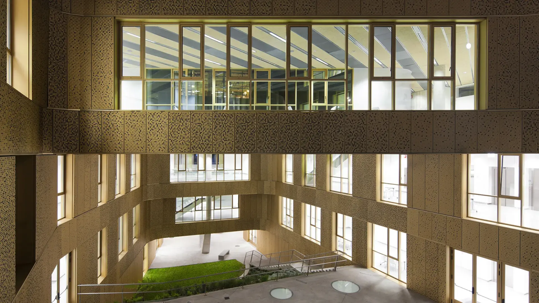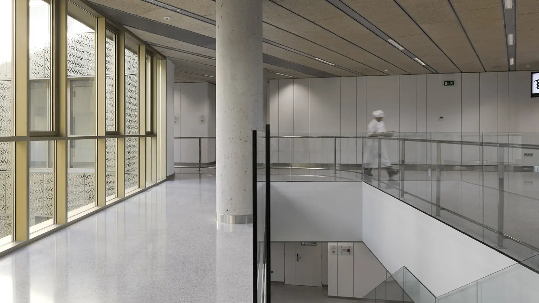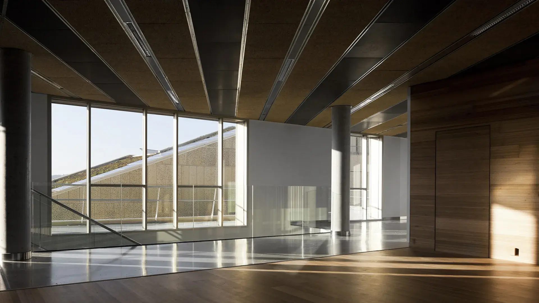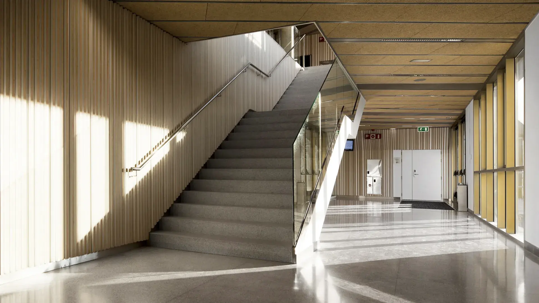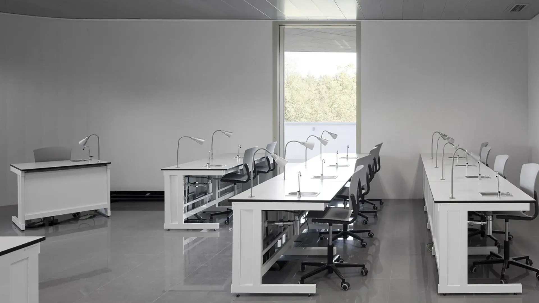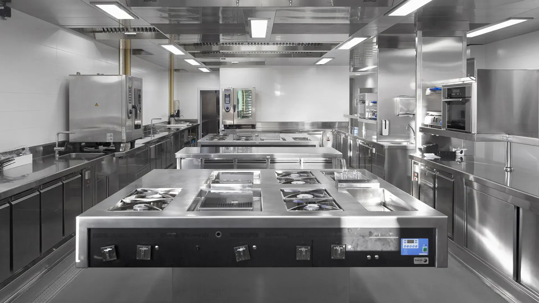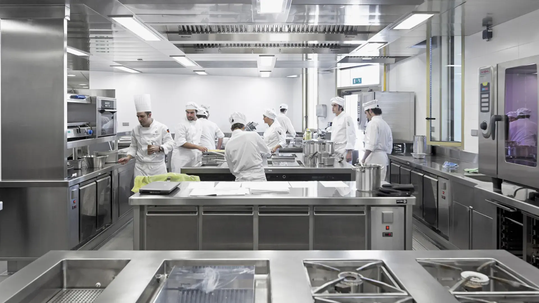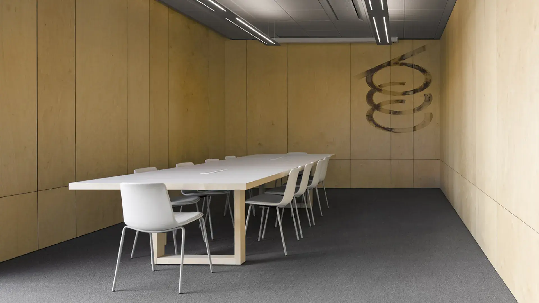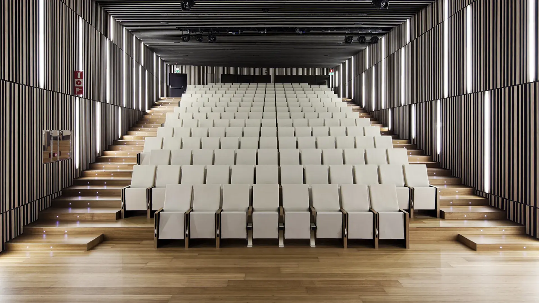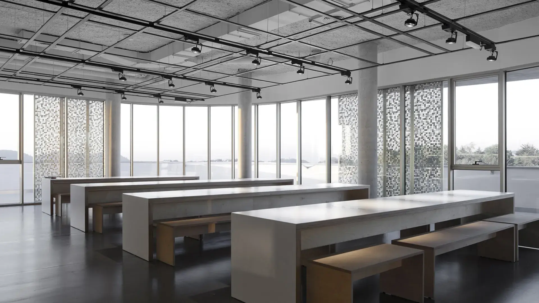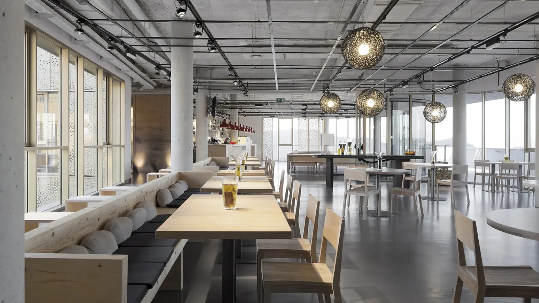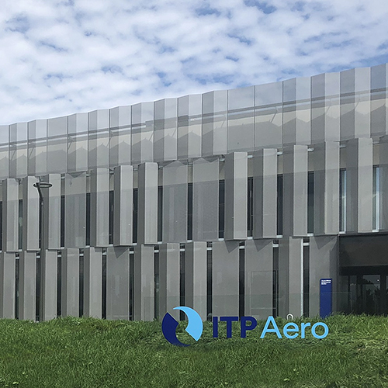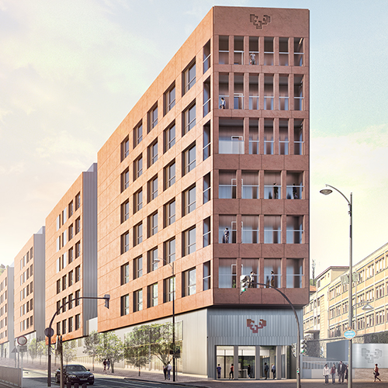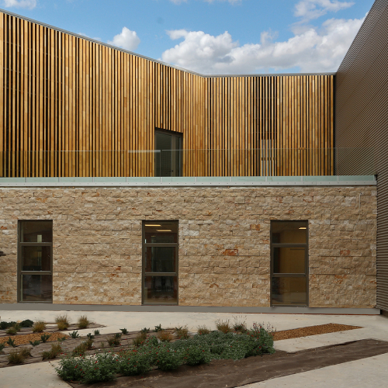- THE PROJECT
- BASQUE CULINARY CENTER
- LOCATION
- Donostia-San Sebastian
Project:
Faculty of Gastronomic Sciences for the Basque Culinary Center Foundation.
Architects:
Javier de la Fuente, Santiago Pérez and VAUMM architects.
Synopsis:
The programme and organisation of the building's contents is approached as a journey and research between the promoters of the activity and the architects, defining spaces for innovation in gastronomic sciences, theoretical and practical subjects, logistics and an iconic building effect for a totally new activity. All of this is organised on different levels, adapting to the topography of the plot. The complexity of the different circulations, functions and the enormous equipment required by the site, is focused on integrating them into an architecture that blends in with the surroundings. The concept is based on an image of stacked plates from the park, with a reduced volume in the upper part that resembles the low-density housing of the surroundings. A central courtyard connects the lower part of the park with the upper level through the building itself, maintaining an image of an exterior interior relationship and giving continuity to the pedestrian routes.

